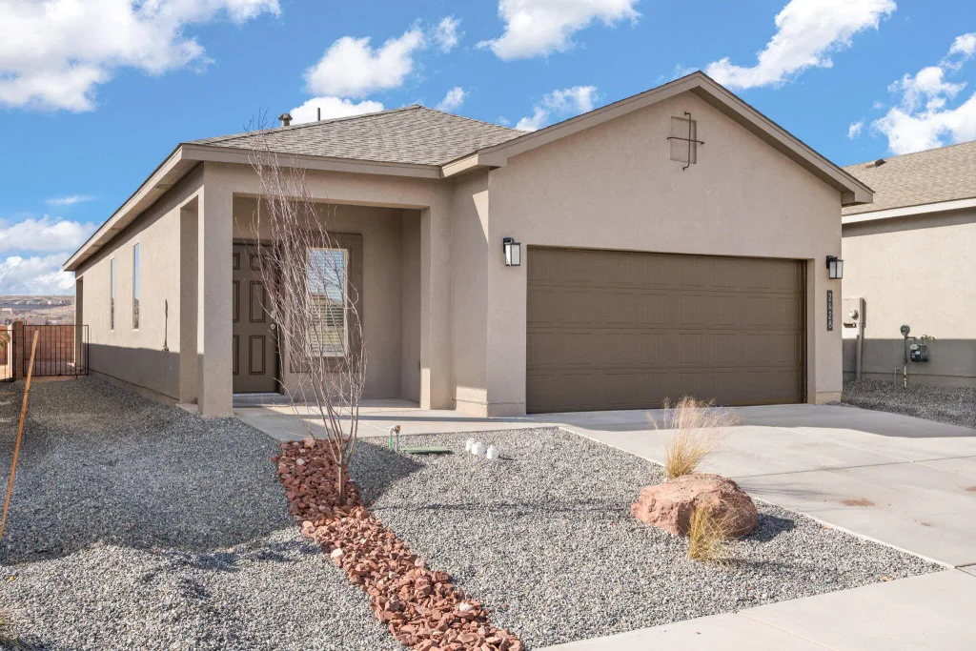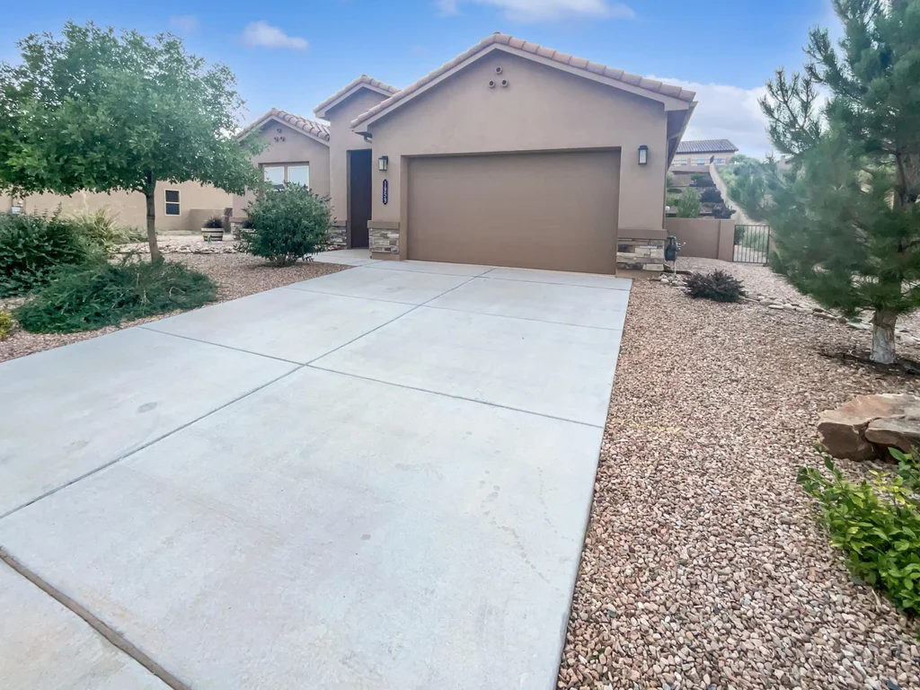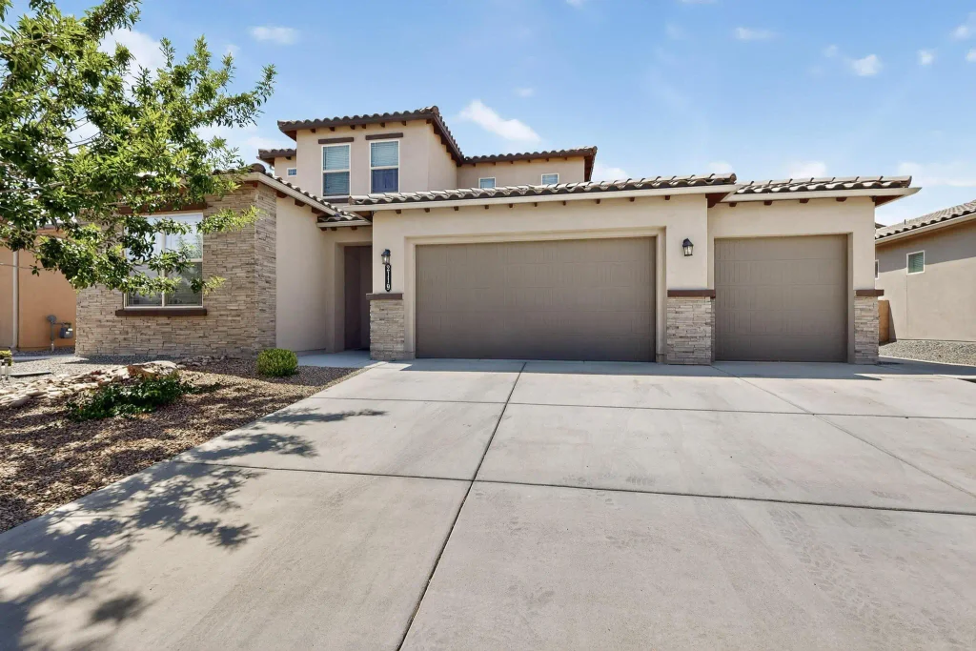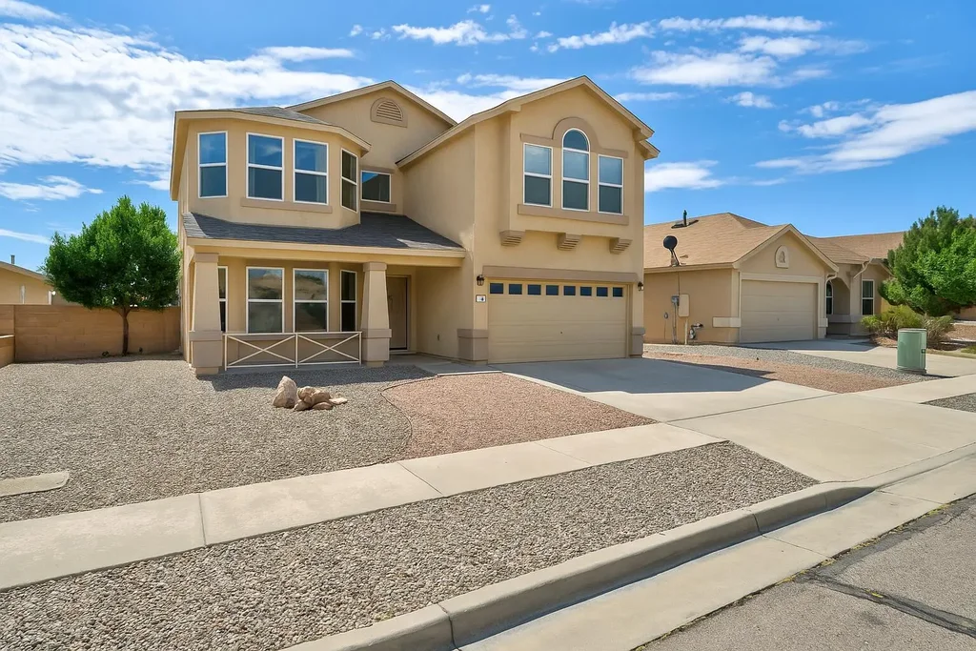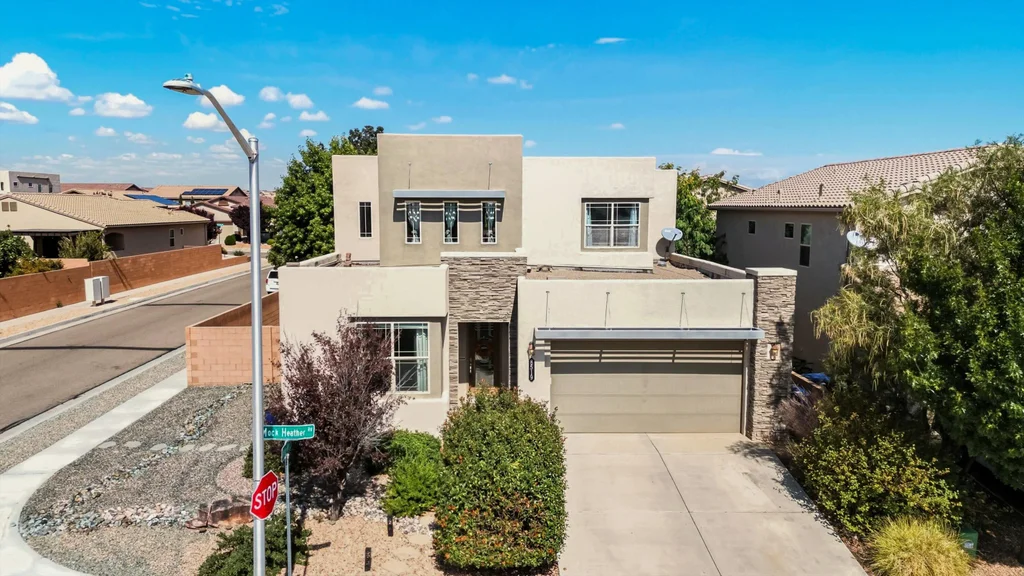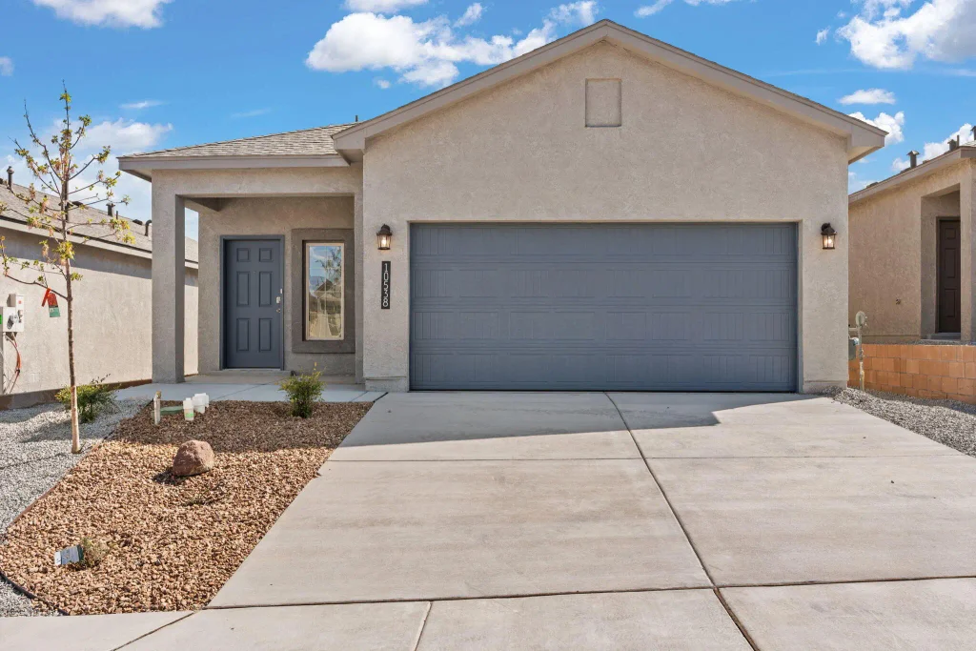DR Horton Homes For Sale
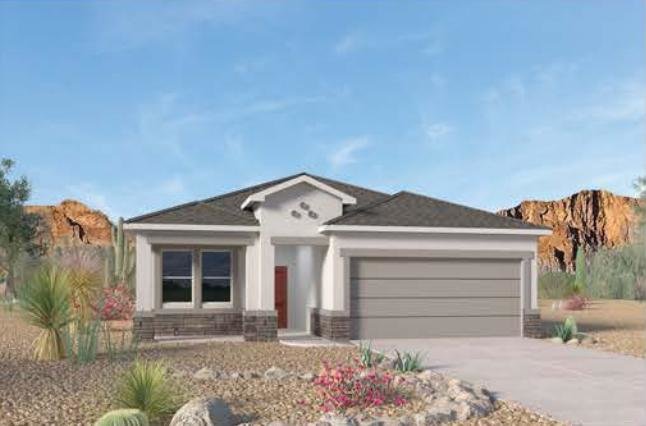
DR Horton is one of the largest builders in the Albuquerque and Rio Rancho area. They offer a variety of floor plans that offer spacious living with open spaces. Buying a new home offers many options you may not be able to find when purchasing a pre-existing homes including no cost upgrades, warranties and no closing costs.
DR Horton homes are built to meet the Build Green New Mexico standards, being silver level certified. Homes are built to be energy efficient, providing lower annual utility costs and a more comfortable living environment.
Take a moment to with the New Mexico Home Team. You'll gain access to exclusive search tools and stay up-to-date on the latest homes that fit your buying criteria.
Browse DR Horton Communities
DR Horton Homes for sale
-
All Listings
-
$200,000 - $300,000
-
$300,000 - $400,000
-
$400,000 - $500,000
-
$500,000 - $600,000
-
$600,000 - $700,000
-
$700,000 - $800,000
New

$392,090
1511 Woods Street Ne, Rio Rancho
3
Beds
2
Baths
1,420 SqFt
Residential
MLS® # 1092543
$438,000
↓ $4,000
1959 Castle Peak Loop Ne, Rio Rancho
4
Beds
2
Baths
1,990 SqFt
Residential
MLS® # 1087956
$557,900
↓ $2,000
2119 Torrent Drive Nw, Albuquerque
6
Beds
4
Baths
3,115 SqFt
Residential
MLS® # 1090357
$465,000
10078 Calle Chulita Road Nw, Albuquerque
4
Beds
3
Baths
2,853 SqFt
Residential
MLS® # 1092013
New

$625,000
8519 Mock Heather Road Nw, Albuquerque
4
Beds
3
Baths
3,214 SqFt
Residential
MLS® # 1092796
$339,990
↓ $10,000
10512 Serafina Way Sw, Albuquerque
3
Beds
2
Baths
1,420 SqFt
Residential
MLS® # 1087352
Looking for a DR Horton home for sale in NM? Contact us online and get started on your search for your dream home.
DR Horton Floor Plans
| Name |
Click To Enlarge |
Features |
Square Footage |
| Afton Floor Plan |
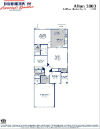 |
3bd, 2ba, 2cg, 1 story |
1,398 |
|
| Amherst Floor Plan |
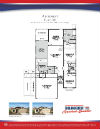 |
3bd, 2ba, 2cg, 1 story |
1,421 |
|
| Ash Floor Plan |
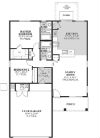 |
2bd, 2ba, 2cg, 1 story |
1,097 |
|
| Auburn Floor Plan |
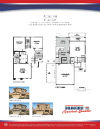 |
3bd, 2.5ba, 2cg, 2 story |
1,795 |
|
| Boone Floor Plan |
 |
3bd, 2ba, 2cg, 1 story |
1,867 |
|
| Brookshire Floor Plan |
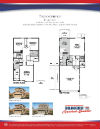 |
3bd, 2.5ba, 2cg, 2 story |
1,546 |
|
| Buxton Floor Plan |
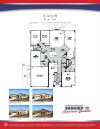 |
4bd, 2.5ba, 3cg, 1 story |
2,353 |
|
| Clark II Floor Plan |
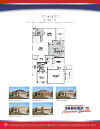 |
3bd, 2.5ba, 3cg, 1 story |
2,017 |
|
| Clark Floor Plan |
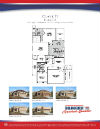 |
3bd, 2.5ba, 3cg, 1 story |
2,017 |
|
| Columbia Floor Plan |
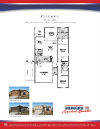 |
3bd, 2ba, 2cg, 1 story |
1,575 |
|
| Columbia II Floor Plan |
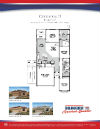 |
3bd, 2ba, 2cg, 1 story |
1,575 |
|
| Cordero II Floor Plan |
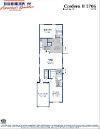 |
2bd, 2ba, 1cg, 1 story |
1,178 |
|
| Covington II Floor Plan |
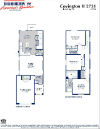 |
3bd, 2.5ba, 2cg, 2 story |
1,766 |
|
| Dartmouth Floor Plan |
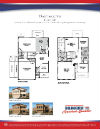 |
3bd, 2.5ba, 2cg, 2 story |
2,591 |
|
| Elm Floor Plan |
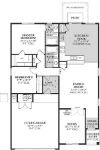 |
2bd, 2ba, 2cg, 1 story |
1,291 |
|
| Emory Floor Plan |
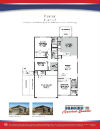 |
2bd, 2ba, 2cg, 1 story |
1,270 |
|
| Foxmoore II Floor Plan |
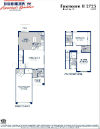 |
2bd, 2.5ba, 1cg, 2 story |
1,219 |
|
| Franklin II Floor Plan |
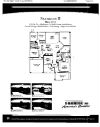 |
4bd, 2.5ba, 3cg, 1 story |
2,732 |
|
| Grayson Floor Plan |
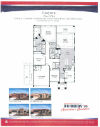 |
3bd, 2.5ba, 3cg, 1 story |
2,305 |
|
| Highland Floor Plan |
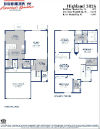 |
3bd, 2.5ba, 3cg, 2 story |
1,997 |
|
| Jackson Floor Plan |
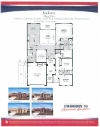 |
3bd, 2.5ba, 3cg, 1 story |
2,567 |
|
| Lawrence Floor Plan |
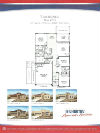 |
2bd, 2ba, 2cg, 1 story |
1,764 |
|
| Lewis Floor Plan |
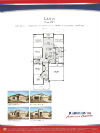 |
3bd, 2ba, 2cg, 2 story |
1,963 |
|
| McCabe Floor Plan |
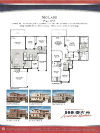 |
5bd, 2.75ba, 3cg, 2 story |
3,334 |
|
| Millstone Floor Plan |
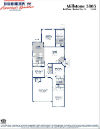 |
4bd, 2ba, 2cg, 1 story |
1,608 |
|
| Montalvo Floor Plan |
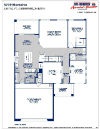 |
5bd, 2.75ba, 3cg, 2 story |
3,497 |
|
| Morningside II Floor Plan |
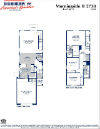 |
3bd, 2.5ba, 2cg, 2 story |
1,634 |
|
| Northbrook II Floor Plan |
 |
3bd, 2.5ba, 1cg, 2 story |
1,348 |
|
| Oxford Floor Plan |
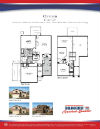 |
3bd, 2.5ba, 2cg, 2 story |
2,103 |
|
| Pike II Floor Plan |
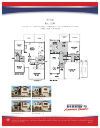 |
4bd, 3.5ba, 3cg, 2 story |
3443 |
|
| Preston Floor Plan |
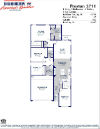 |
4bd, 2ba, 2cg, 1 story |
1,798 |
|
| Roark Floor Plan |
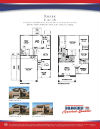 |
4bd, 2.5ba, 2cg, 2 story |
2,706 |
|
| Rose Floor Plan |
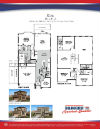 |
4bd, 3.5ba, 2cg, 2 story |
2,674 |
|
| Sandoval Floor Plan |
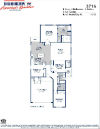 |
4bd, 2ba, 2cg, 1 story |
1,722 |
|
| Thomason Floor Plan |
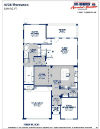 |
5bd, 2.5ba, 3cg, 2 story |
3,081 |
|
| Vanderview Floor Plan |
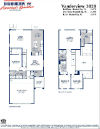 |
4bd, 2.75ba, 2cg, 2 story |
2,478 |
|
| Windemere II Floor Plan |
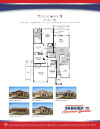 |
3bd, 2ba, 2cg, 1 story |
2,304 |
 By Alfonso Salazaron
By Alfonso Salazaron
Interested in DR Horton homes? Contact Alfonso Salazar online or get the best real estate advice directly by calling 505-450-3779.


